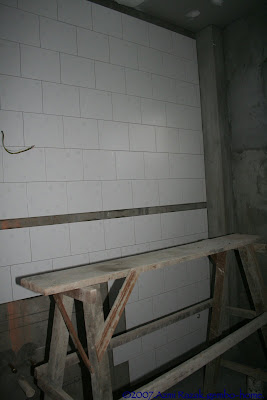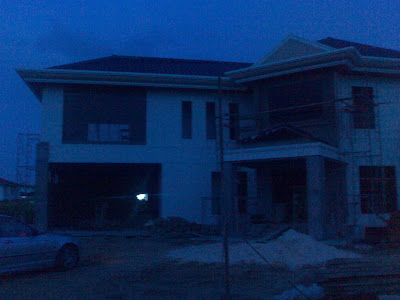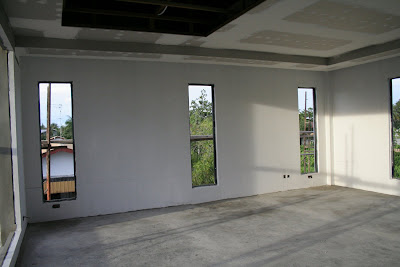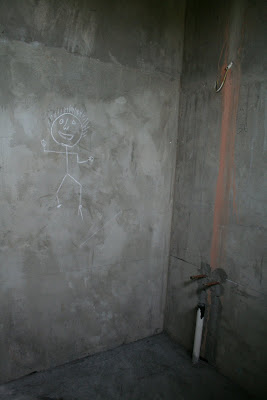Current status?
- Concrete fences are being built on 2 sides (south & east sides)
- Existing neighbours fences are being repaired (north & west)
- wooden floors are almost done, only the family lounge requires polishing
- apron (floors surrounding the house) fully tiled
- built in cabinets have been delivered and to be installed once all paint jobs is done
- upper floor T&B all fully tiled (wall & floor)
- master T&B, bath tub has been installed
- have spent a total 8 hours in 2 curtain shops (5 hours in Miri shop where I manage to sleep on their display sofa heheh)
What next?
- select tiles for ground floor
- design the bar-table
- design the cabinets for kitchen & hallway
- book air-cons and kitchen hobs/ovens

Master T&B - on the left will be the loo & shower on the right

bathtub installed

Muhammad's T&B - fully tiled (he chose the tiles himself)

Iman & Izzan's T&B - Iman chose this tile and we pick the mosaic to complement. She loves it.

The contractor found this snake following an overnight shower.... I wonder what snake is this

the house as it was 2 weeks ago @ 17 Dec. Second layer of paint will be done closer to handover time















































