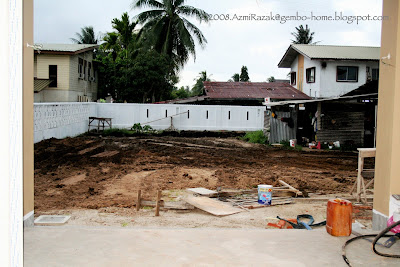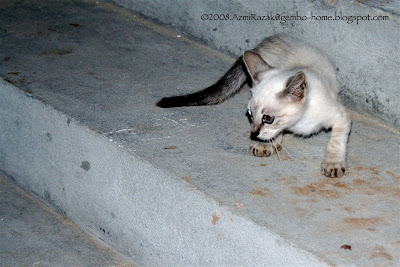My blog has reached beyond the shores,
Aisehmen hehe! Well, on Tuesday (29 Jan), I had visitors from KL and Singapore for a meeting. One of them, Azlan who with his wife are both my blog regulars, asked to see my home after our working lunch - after months of just looking at the blogs, he really wanted to take the chance to see the house in person.... the attraction of pictures, huh. I hope you enjoyed your visit Azlan, and next time round I hope I'll be able to serve you tea :-)
Anyway, updates!
- Floor tiles: All ground floor tiled except Dry Kitchen & Guestroom.
- Fencing: Main concrete structures all done. Plastering almost done, but they still need to do some design on the fence.
- Wooden floor: they have polished the floor during the week and also
puttied (for lack of words) the gaps between the woods.
- Window: they have already installed the handles (today i think, cos I didn't see it yesterday)
- Ceilings: all covered, except for the entrance foyer where they'll install the dome.
- Doors: The PVC door frames for Family Room and Dining Room have been installed. Wooden doors? the design for the doors was only passed to Henry last Sunday, and he'll have his carpenters make a sample for our review before he make the others.
- Cornice: Only the master bedroom done so far.
- Cabinets: They've installed the cabinets in Master Suite & the girls' room walk-in-closet, and at Muhammad's room
- Mains: cable has been installed from main supply to the gate and to the house.
Phew! That's a lot of updates.... and now for the pics. To my friends who frequent my blog (including my HSE adviser - you know who
you are), apologies for delay in updating. For GoKuQal,
ada udah tu gambar kitchen. Enjoy the pics and enjoy your weekend!
 Pics above and below proves that not much changes can be expected outside. Pic above taken on Monday, 28 Jan.
Pics above and below proves that not much changes can be expected outside. Pic above taken on Monday, 28 Jan. This pic was taken today (01 Feb).... see, not much change, right?
This pic was taken today (01 Feb).... see, not much change, right?
 The rear fencing, which had just been painted with undercoat today
The rear fencing, which had just been painted with undercoat today View from a corner.
View from a corner.
 View from the entrance steps. You can see the bar /island in the horizon as well as the gap in the ceiling waiting for the dome
View from the entrance steps. You can see the bar /island in the horizon as well as the gap in the ceiling waiting for the dome
 Wet kitchen - shown is the sink. the space next to it is for the fridge
Wet kitchen - shown is the sink. the space next to it is for the fridge
 Wet kitchen - opposite to the sink. the gap is for the cooker
Wet kitchen - opposite to the sink. the gap is for the cooker
 Another shot of the wet kitchen
Another shot of the wet kitchen This is the bar/island in the dry kitchen (shot taken from the pantry)
This is the bar/island in the dry kitchen (shot taken from the pantry)
 And this is a shot of the pantry (partly hidden by the stone covered wall)
And this is a shot of the pantry (partly hidden by the stone covered wall)
 Family room with the UPVC door frame
Family room with the UPVC door frame
 The living room - notice the tile has been fully laid
The living room - notice the tile has been fully laid
 The view of the family room, from outside. Muhammad wanted me to take the shot with him in it.
The view of the family room, from outside. Muhammad wanted me to take the shot with him in it. The master suite ceiling finally done. Even the cornice was already installed.
The master suite ceiling finally done. Even the cornice was already installed. Muhammad's closet installed, including himself!
Muhammad's closet installed, including himself!
 And this is the girls walk in closet cabinets
And this is the girls walk in closet cabinets
 The window handles already installed.
The window handles already installed.
 My ride seriously needs TLC. Notice the brakedust at the front wheels. Gotta to clean it soon - otherwise will take a long time to clean it off.
My ride seriously needs TLC. Notice the brakedust at the front wheels. Gotta to clean it soon - otherwise will take a long time to clean it off.
 heaps of sand ready to be levelled to the groud, once the staff house is brought down
heaps of sand ready to be levelled to the groud, once the staff house is brought down more heaps of sand
more heaps of sand























































